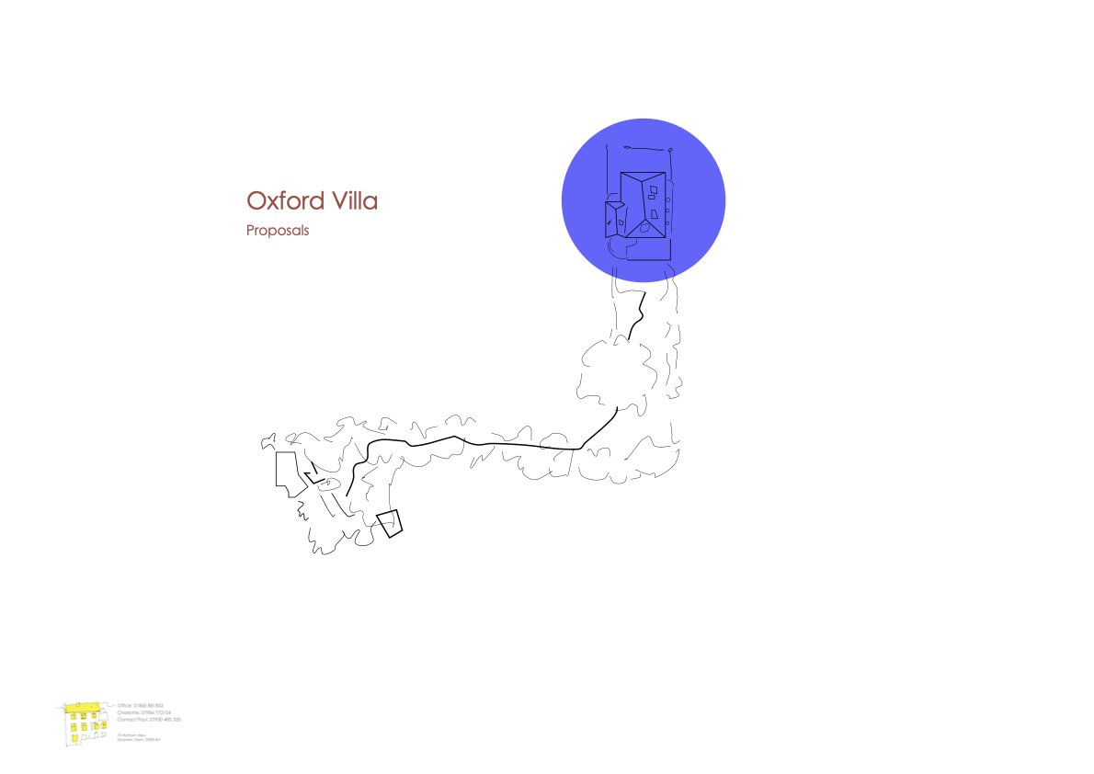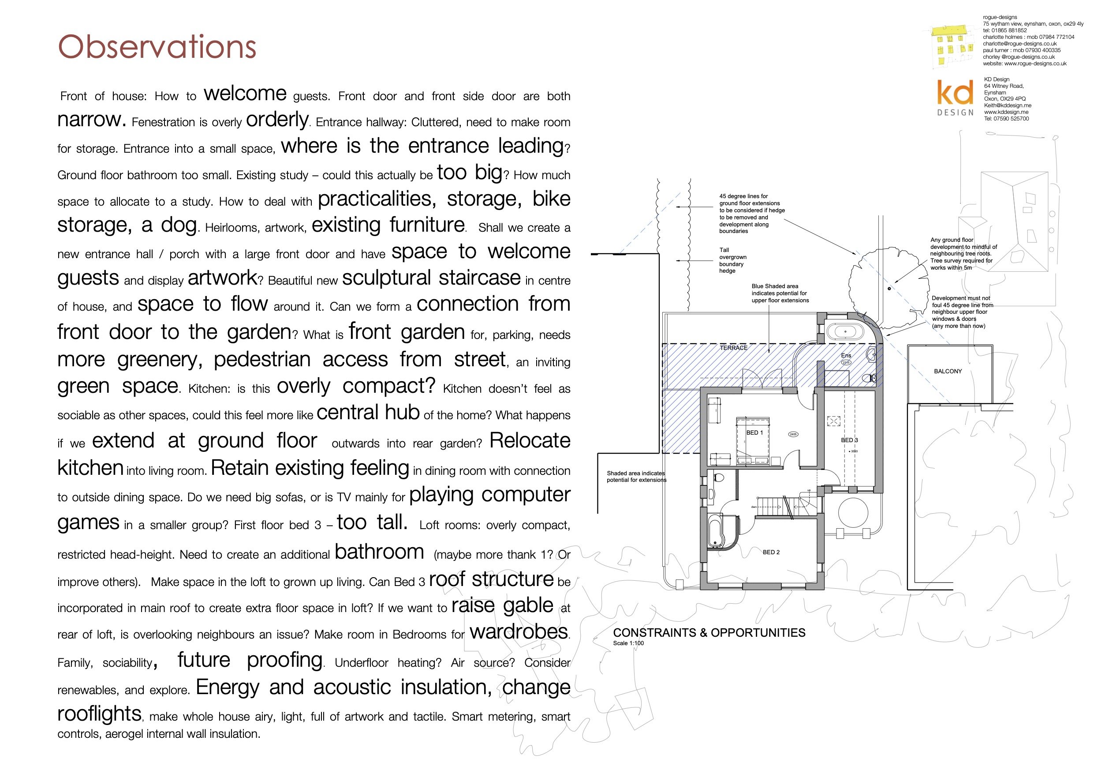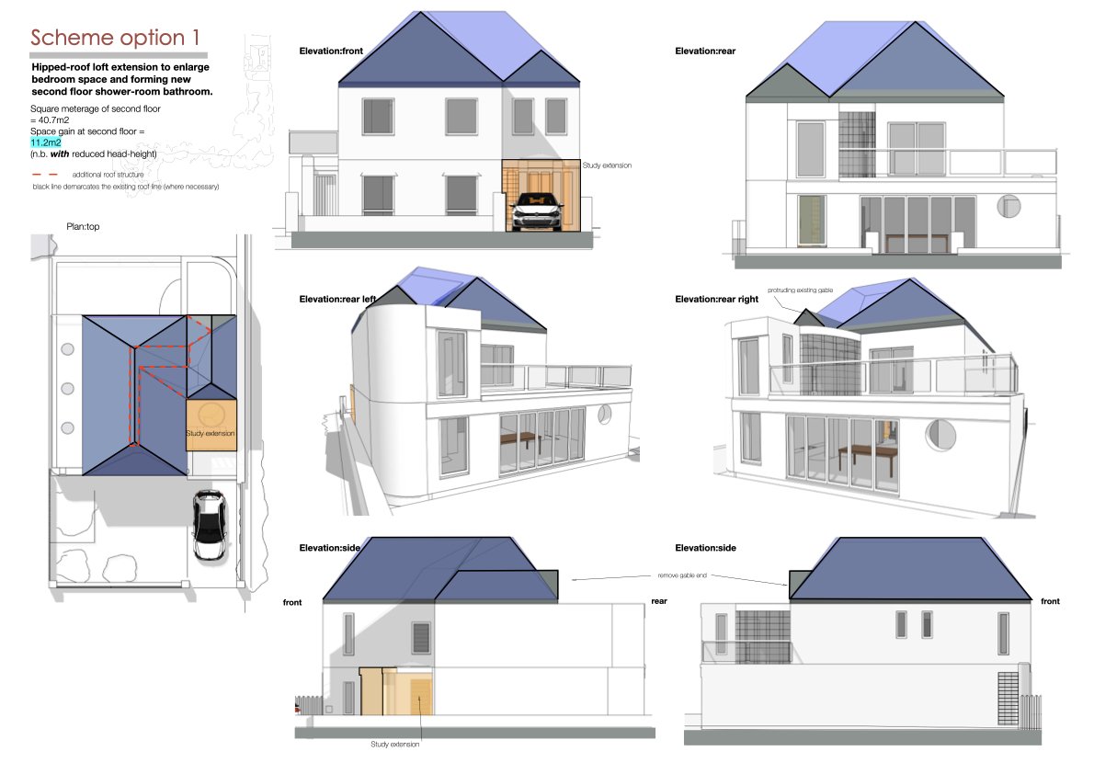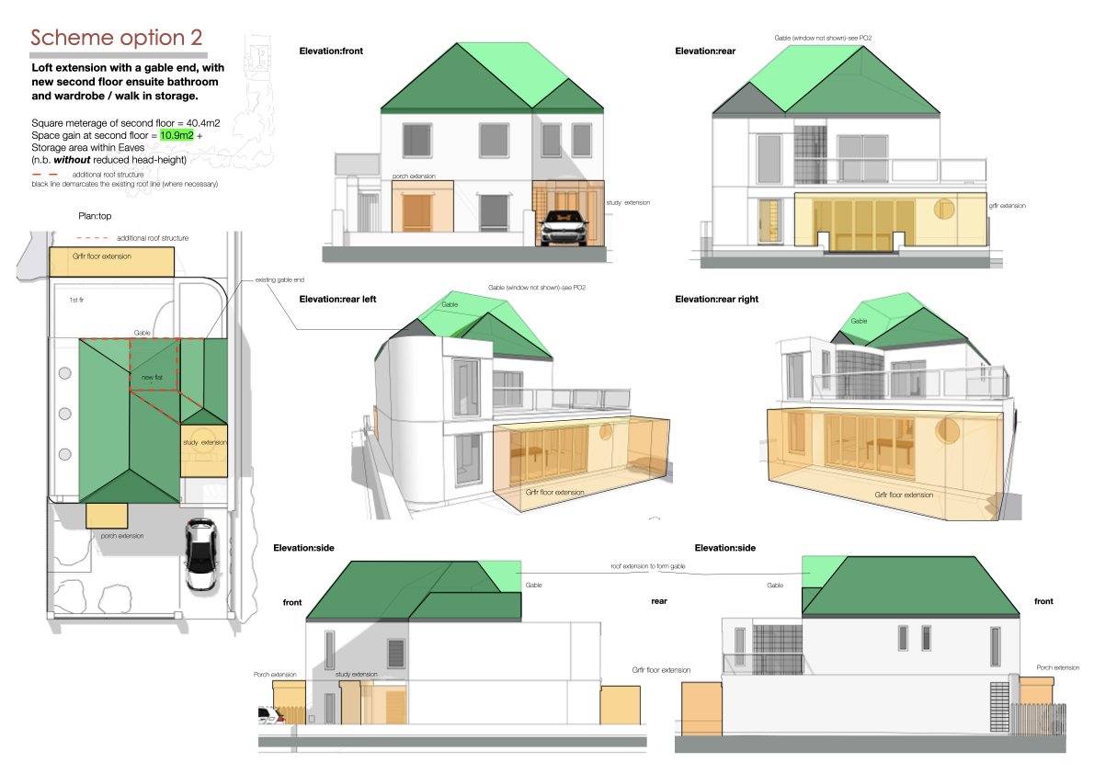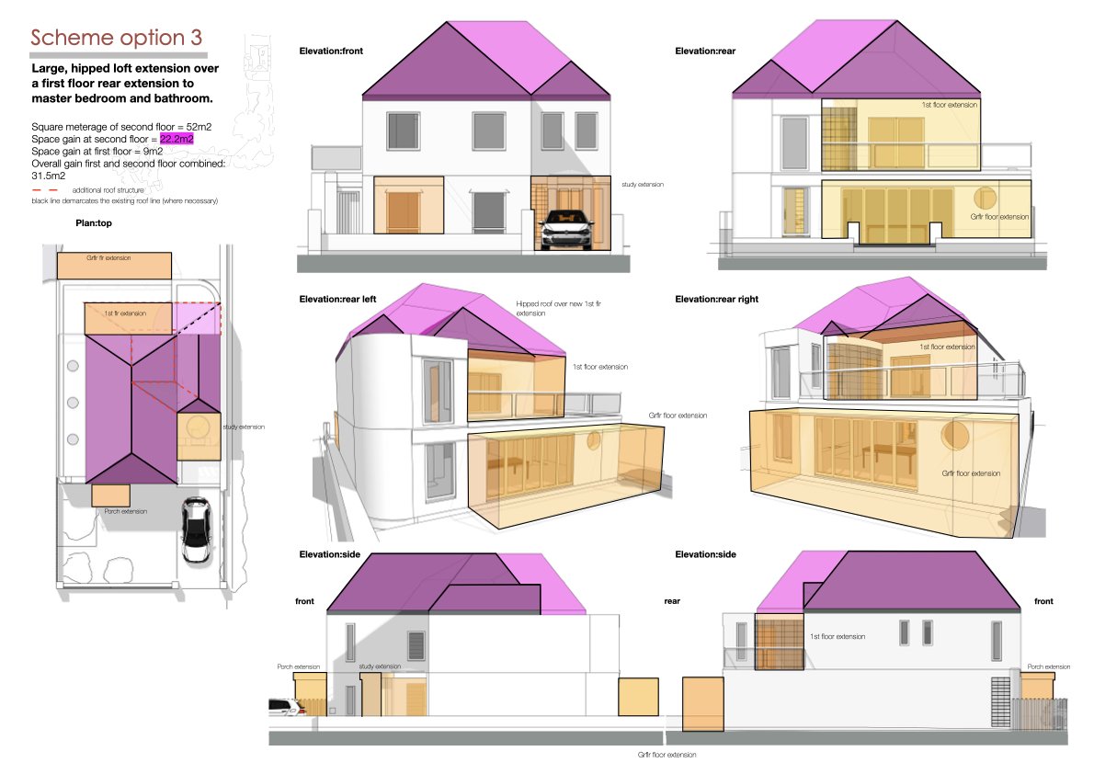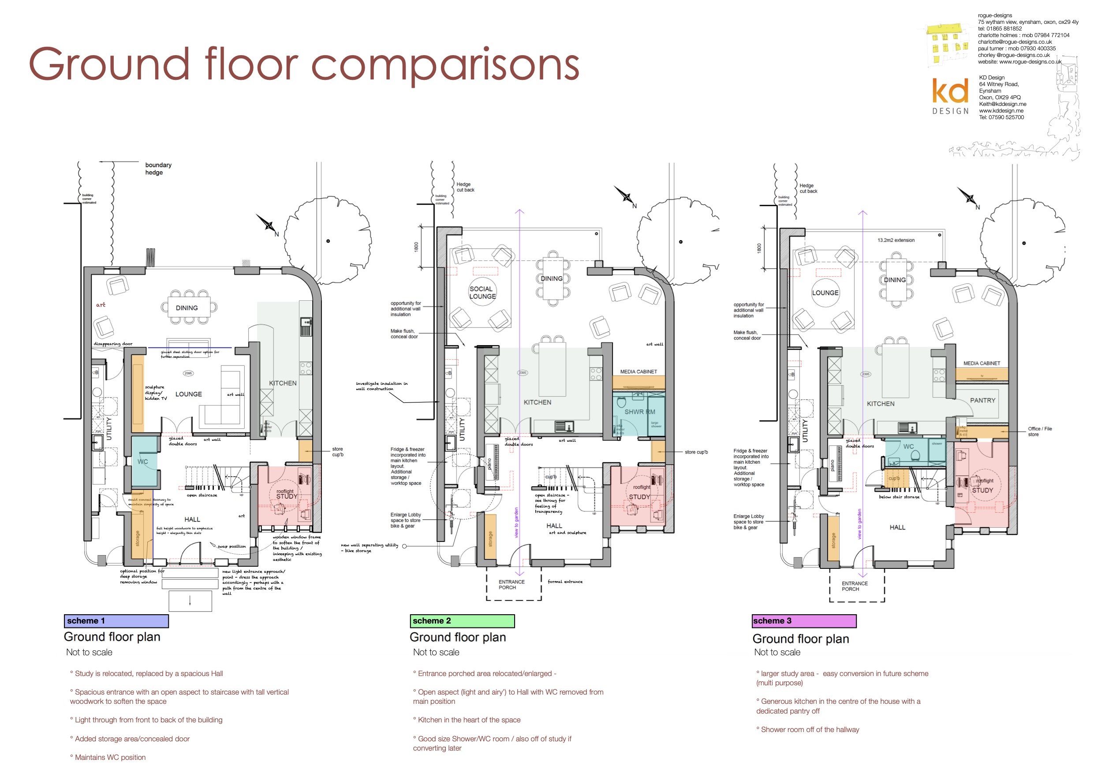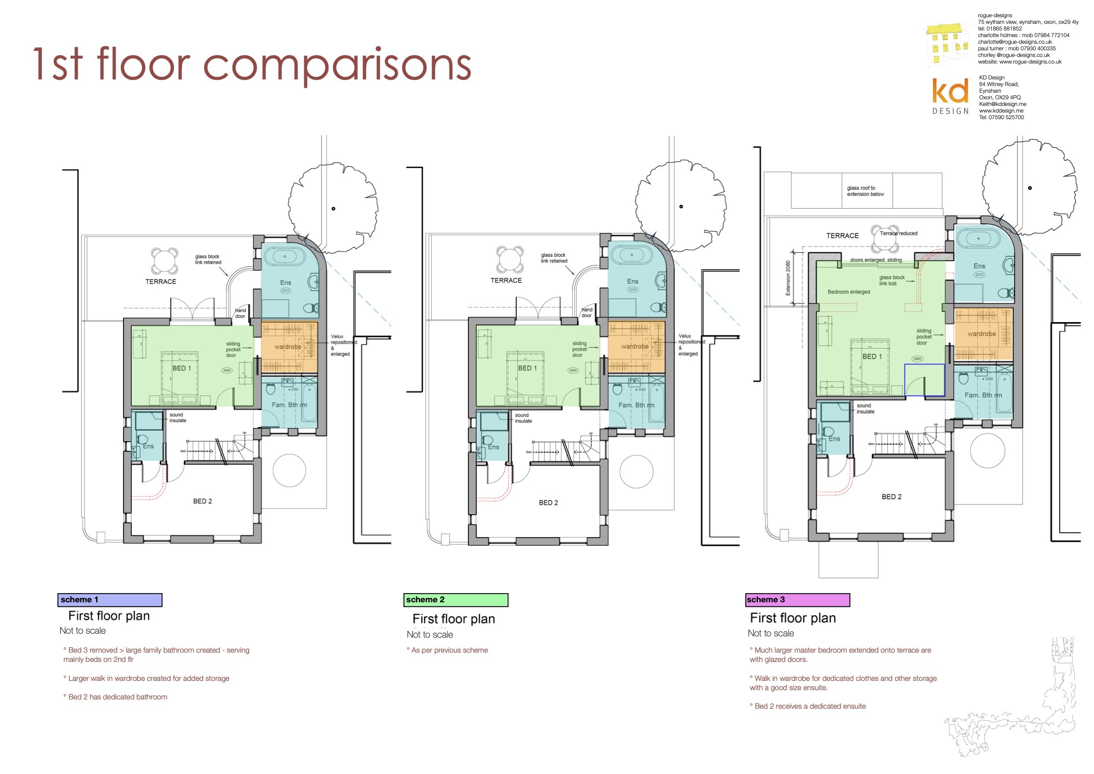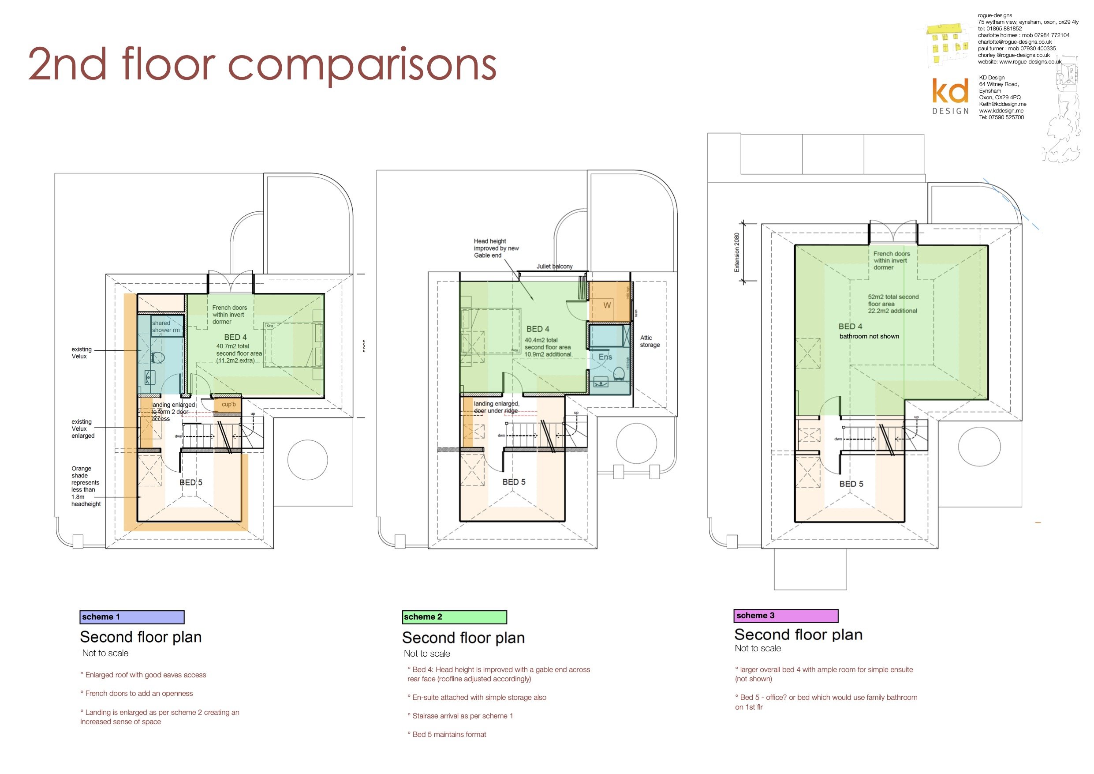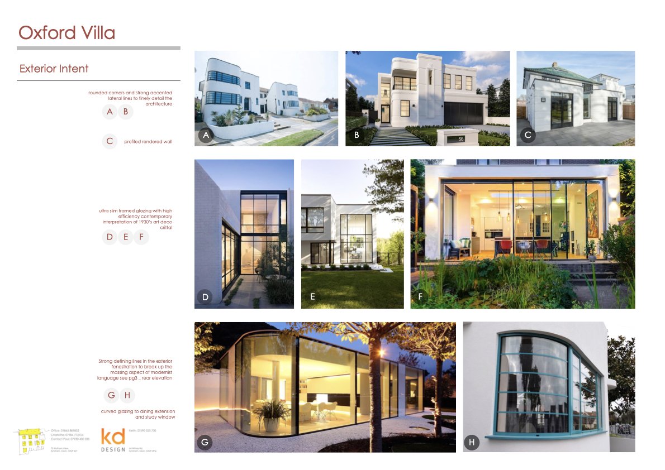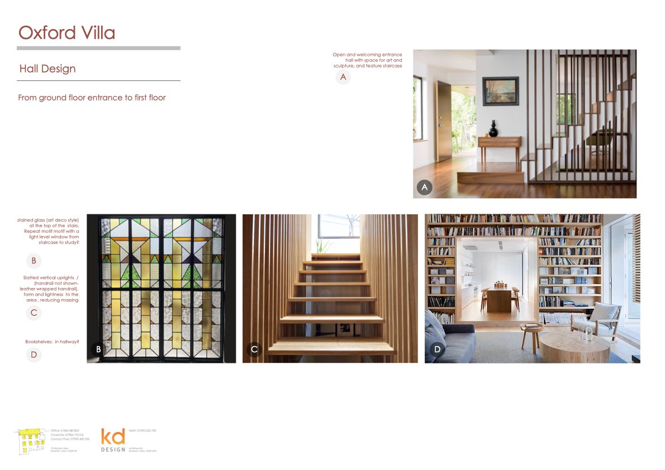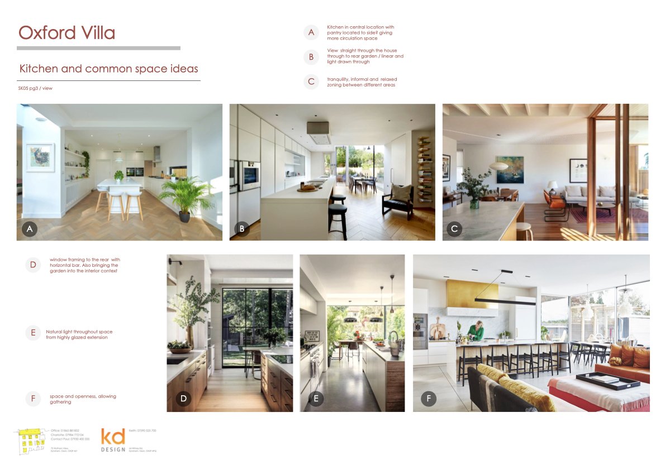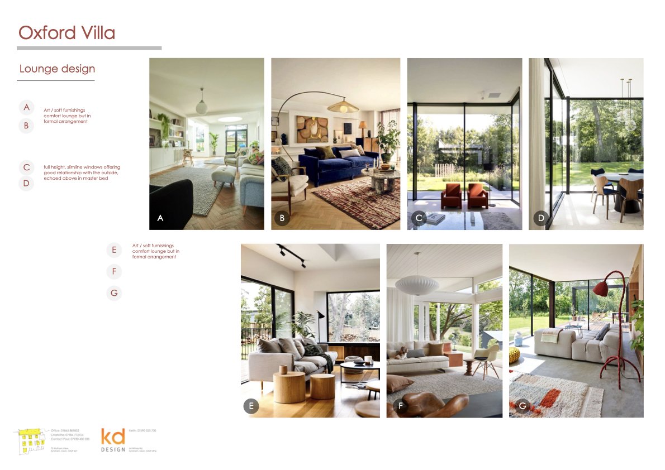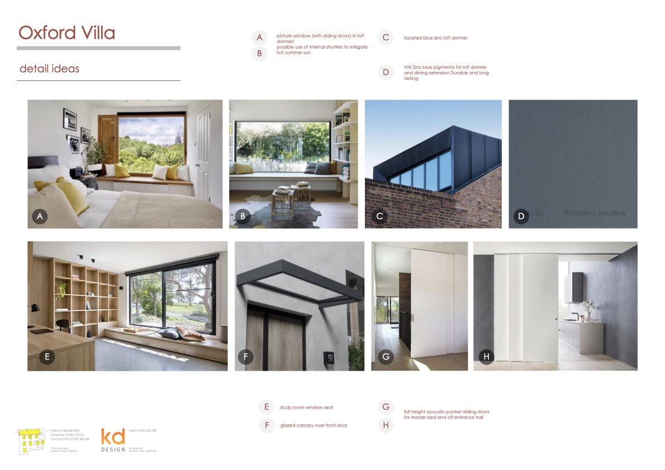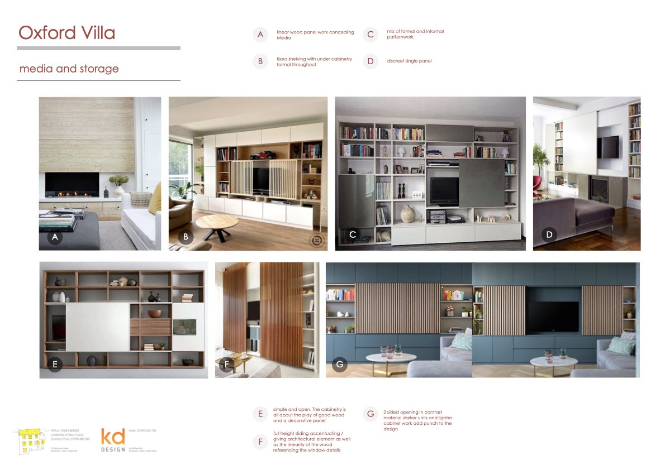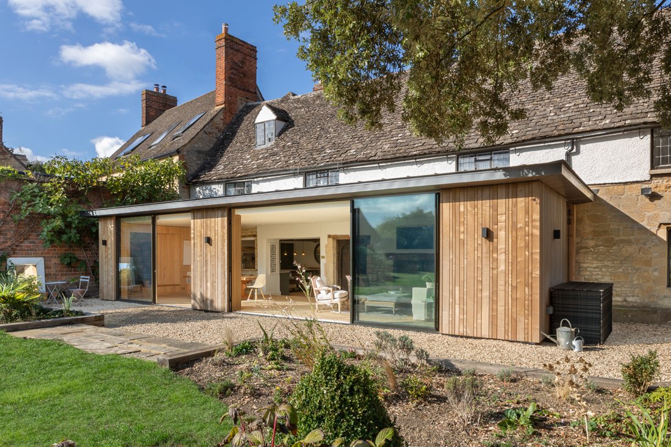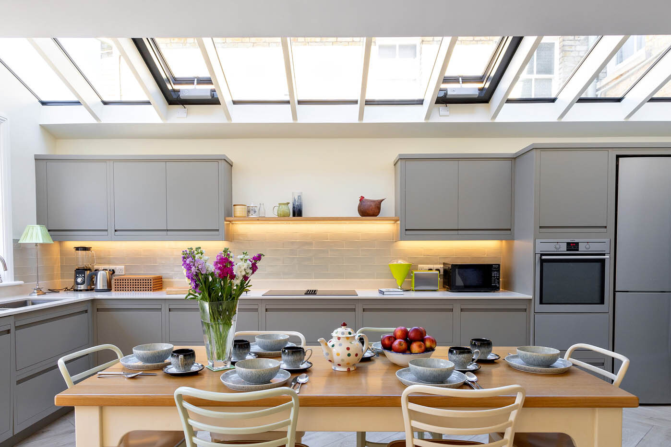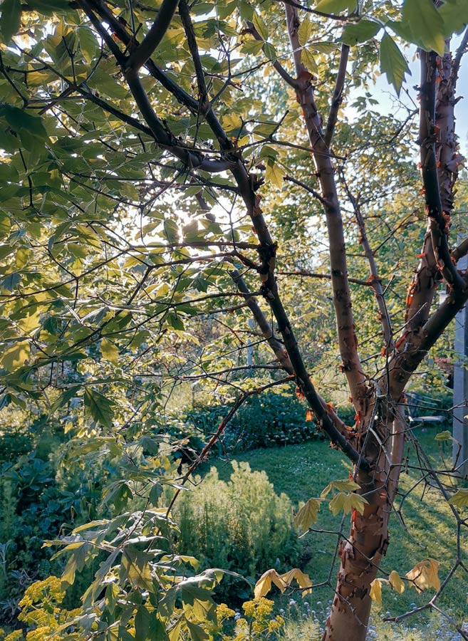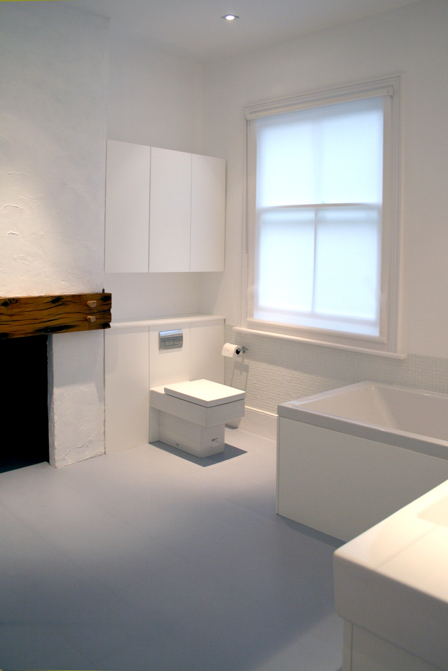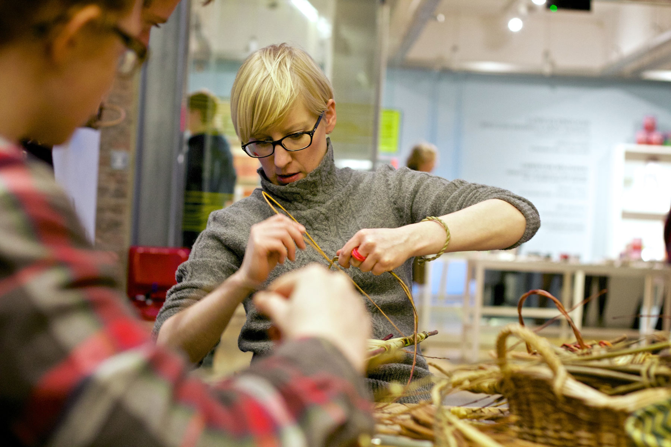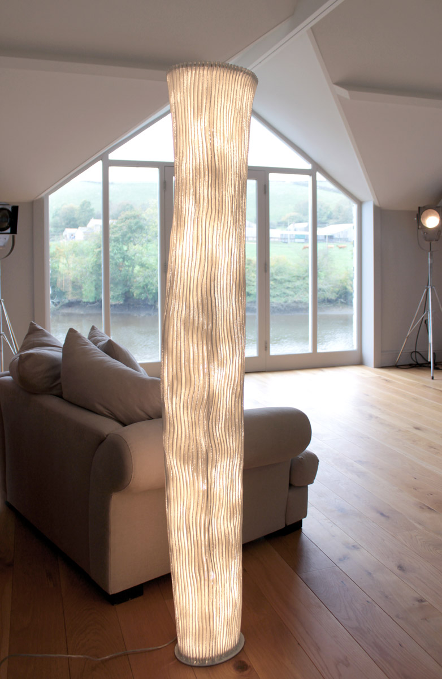We’ve been thoroughly exploring the most effective ways to reconfigure a charming 1930s villa located in Oxford, aiming to make the most of the property for the homeowner’s current lifestyle requirements as well as their anticipated future needs. Given that the site is quite constrained in size, we have worked up several innovative designs for extending the roof space, considering options for both side and rear extensions, and making the best use of the existing footprint through a thoughtful reconfiguration of the existing layout. As a result of this creative process, we have developed three distinct scheme options that not only maximize space and light but also meet the specific client brief. We have worked meticulously to facilitate a comparison between the anticipated space gains and a comprehensive cost analysis, enabling our client to clearly evaluate the improvements in the overall quality of the property against the relative budget involved in these enhancements.
